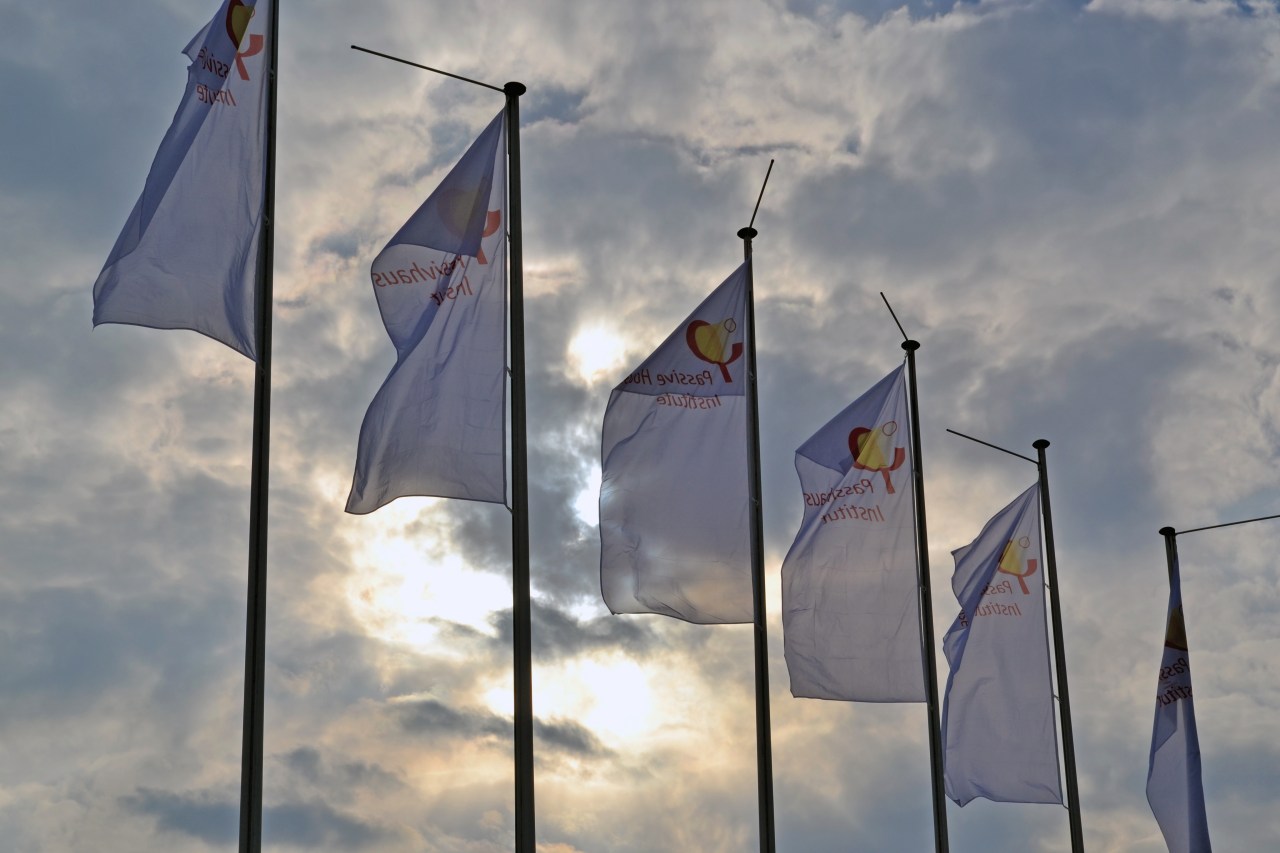BIM Energy-efficient Houses with Saint-Gobain components
Project presentation at the Saint-Gobain pavilion during the annual international passive house conference in Vienna, 2017
International Passive House Conference: https://passivhaustagung.de/de/
Saint-Gobain goes BIM
together with Die Werkbank @ 21. International Passive House Conference 2017
The annual International Passive House conference, organized by the Passive House Institute, is the top-most worldwide event for exchange of knowledge and inspiration in the field of passive house design and construction, as well for reviewing the challenges, solved by the innovative companies in the fields of building materials and technical installations.
The 21st International Passive House conference took place in the Vienna EXPO “Messe congress center” between 24. and 30. April 2017, hosting more than 1000 participants from over than 50 countries, which joined the program of the event, including: lectures by skilled professionals, interactive workshops, on-site visits and specialized exhibition, representing the innovative ideas, products and solution in the field.
Saint-Gobain, a leading worldwide holding in the building construction field and Multi-Comfort was presented on the event with one of the main pavilion in the exhibition hall. Die Werkbank GmbH was responsible for the Building Information Modeling (BIM) section at the Saint-Gobain stand and the multimedia IT presentation of the variety of products, demonstrated by the building material producer. The BIM innovations by Saint-Gobain offer planning safety, energy-efficiency and guaranteed levels of multi-comfort, responding to the contemporary legislation tendency for digitalization of the planning, building, maintenance and recycling processes during the complete life cycle of construction.
The BIM solution introduces a huge variety of certified passive house constructions, including hundreds of build-ups for exterior and interior walls, floor slabs, ceilings and roofs, integrated in the design of two contemporary single-family houses planned in the environment of the leading CAD softwares: Graphisoft ArchiCAD 20 and Autodesk Revit 2017. The building envelope of both Passive Houses is designed using different construction systems, such as: massive wall with compound insulation system, wood construction with compound insulation system, massive flat roof, slopped roof with wooden construction, wooden attic ceiling between unheated roof space and heated living spaces, massive floor slab and intermediate slabs against unheated basement. Every construction is a multi-layer structure, consisting of the innovative Saint-Gobain products plus standard building materials and include complete information about the element, incl.: building physics – heating and sound insulation, fire safety; link to a web database with product information; link to tender texts database; as well complete geometry of the element (width, length, area and volume).
More information about the 21st International Passive House conference: https://passivhaustagung.de/en and Passive House Institute, Darmstadt, Germany: http://passivehouse.com/
Project Web:
Saint-Gobain Isover Germany: http://www.isover.de/bim
Saint-Gobain Rigips Germany: http://www.rigips.de/services/bim
Multi-Komfort by Saint-Gobain: http://konstruktionen.multi-komfort.de/
Project developer:
Die Werkbank GmbH, Vienna, Austria & Next IT Services LTD, Sofia, Bulgaria: diewerkbank.eu & next-it.bg
Project owner/client:
Saint-Gobain International: saint-gobain.com



















































